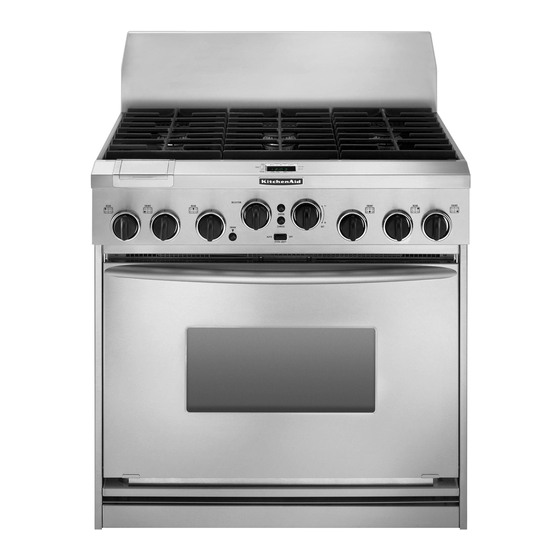Table of Contents
Advertisement
Quick Links
Advertisement
Table of Contents

Summary of Contents for KitchenAid Cooktop
- Page 1 30" (76.2 CM) AND 36" (91.4 CM) CLASSIC COMMERCIAL-STYLE DUAL FUEL CONVECTION RANGE WITH STEAM-ASSIST INSTALLATION INSTRUCTIONS for residential use only Table of Contents... 2 9758978...
-
Page 2: Table Of Contents
TABLE OF CONTENTS RANGE SAFETY ...3 INSTALLATION REQUIREMENTS ...4 Tools and Parts ...4 Location Requirements ...4 Electrical Requirements ...7 Gas Supply Requirements ...7 INSTALLATION INSTRUCTIONS ...9 Unpack Range...9 Level Range...9 Install Anti-Tip Bracket...9 Make Electrical Connection ...10 Attach Backguard or Island Trim ...11 Make Gas Connection ...11 Electronic Ignition System ...12 Reinstall Bottom Vent ...13... -
Page 3: Range Safety
Your safety and the safety of others are very important. We have provided many important safety messages in this manual and on your appliance. Always read and obey all safety messages. This is the safety alert symbol. This symbol alerts you to potential hazards that can kill or hurt you and others. All safety messages will follow the safety alert symbol and either the word “DANGER”... -
Page 4: Installation Requirements
" combination wrench wall. LP conversion kit. NOTE: The cooktop is manufactured for use with Natural gas. To convert to LP gas, see the gas conversion instructions provided in the literature package. Check local codes and consult gas supplier. Check existing gas supply and electrical supply. - Page 5 30" (76.2 cm) models A. Backguard (required for some installations) B. 45" (114.3 cm) overall height C. 36" (91.4 cm) cooktop height with feet loosened ¾ turn D. 30" (76.2 cm) width E. 26½" (67.3 cm) width with control panel, see NOTE* F.
- Page 6 Between the top of the cooking platform and the bottom of an unprotected wood or metal cabinet. If installing a hood or a microwave hood combination above the range, follow the hood instructions for dimensional clearances above the cooktop surface. Installation Clearances 36"...
-
Page 7: Electrical Requirements
Do not cut the conduit. A UL listed conduit connector must be provided at each end of the power supply cable (at the cooktop and at the junction box). Wire sizes and connections must conform with the rating of the range (30 amps). - Page 8 Gas Supply Line Provide a gas supply line of ¾" (1.9 cm) rigid pipe to the range location. A smaller size pipe on longer runs may result in insufficient gas supply. Pipe-joint compounds that resist the action of LP gas must be used. Do not use TEFLON tape.
-
Page 9: Installation Instructions
INSTALLATION INSTRUCTIONS Unpack Range WARNING Excessive Weight Hazard Use two or more people to move and install range. Failure to do so can result in back or other injury. 1. Remove shipping materials, tape and protective film from range. Keep shipping pallet under range. Remove oven racks, grates and parts package from inside oven. -
Page 10: Make Electrical Connection
4. Using the final measurement from Step 3, measure from the floor up and mark a horizontal line on the wall where a wall stud is located. A. Horizontal line marked from Step 4. B. Wall stud C. Mounting screws D. -
Page 11: Attach Backguard Or Island Trim
3-Wire Cable from Power Supply IMPORTANT: Use the 3-wire cable from power supply where local codes permit connecting the frame-ground conductor to the neutral (white) junction box wire. A. Cable from power supply B. Junction box C. Red wires D. White wire (from power supply) E. -
Page 12: Electronic Ignition System
Initial lighting and gas flame adjustments Cooktop and oven burners use electronic igniters in place of standing pilots. When the cooktop control knob is turned to the “LITE” position, the system creates a spark to light the burner. This sparking continues, as long as the control knob is turned to “LITE.”... -
Page 13: Reinstall Bottom Vent
Household fuse has not blown or circuit breaker has not tripped. Gas valves are turned to the “ON” position. Electrical supply is connected. See “Troubleshooting” in the Use and Care Guide. WIRING DIAGRAMS Cooktop Schematic 36" (91.4 cm) model Complete Installation SPARK MODULE VALVE SWITCHES... - Page 14 CLASSIC COMMERCIAL STYLE OVEN WITH STEAM ASSIST WIRING DIAGRAM STEAM BOARD *Blower remains off until oven reaches 190°F (88°C) and may continue running up to 45 minutes after oven has turned off. NOTE: Circuit is shown in standby/off mode with oven door closed. Oven Schematic APPLIANCE MANAGER...
- Page 15 Notes...
- Page 16 9758978 7/05 © 2005. All rights reserved. ® Registered Trademark/TM Trademark of KitchenAid, U.S.A. Printed in U.S.A.













